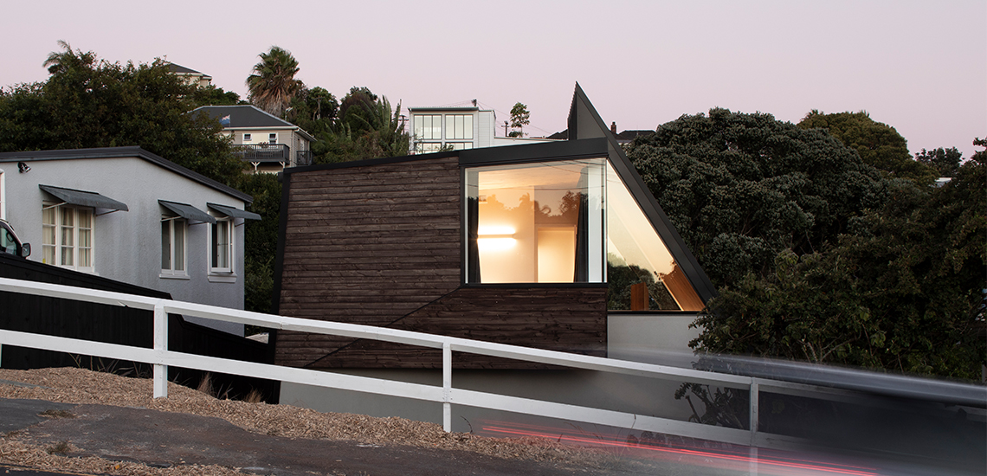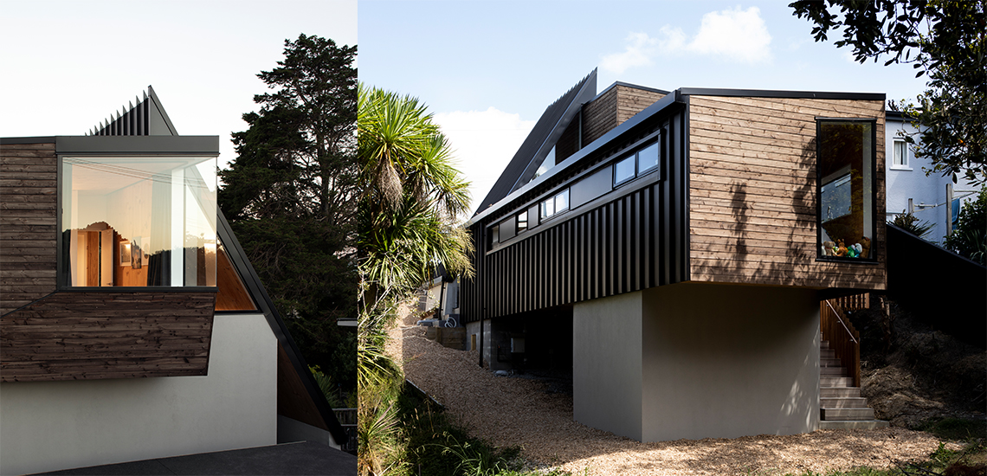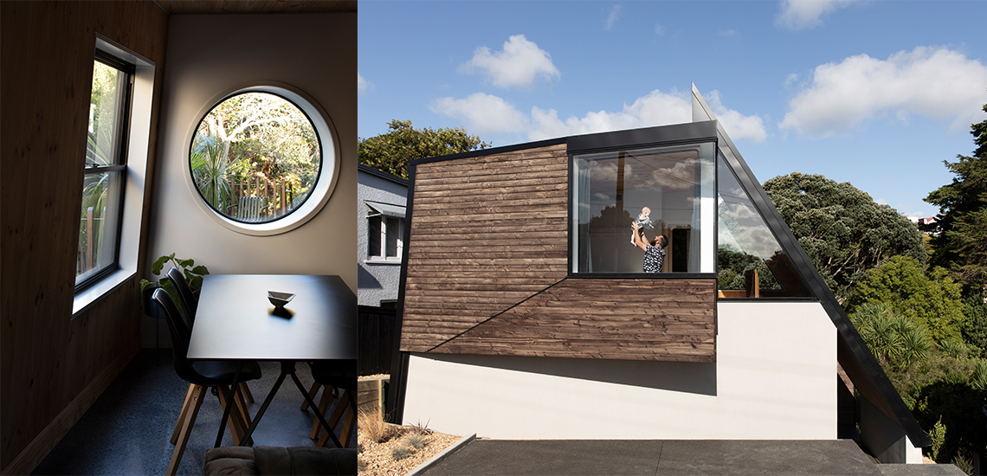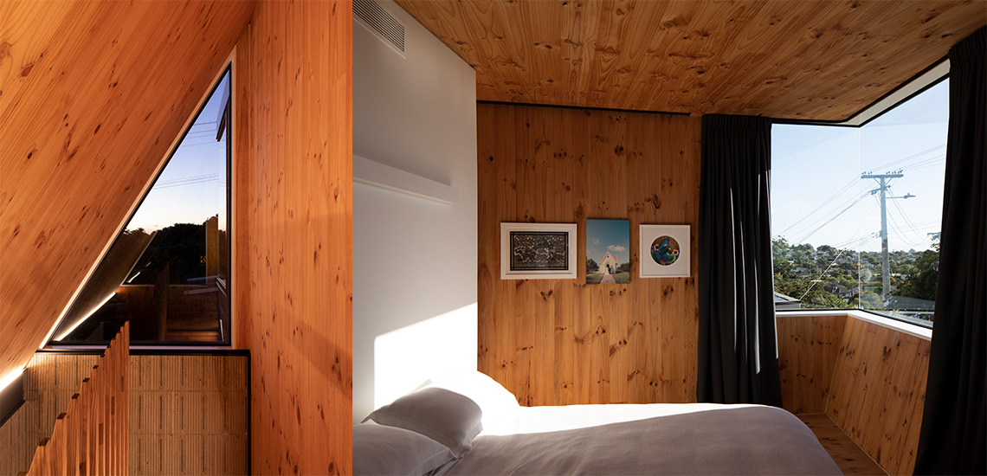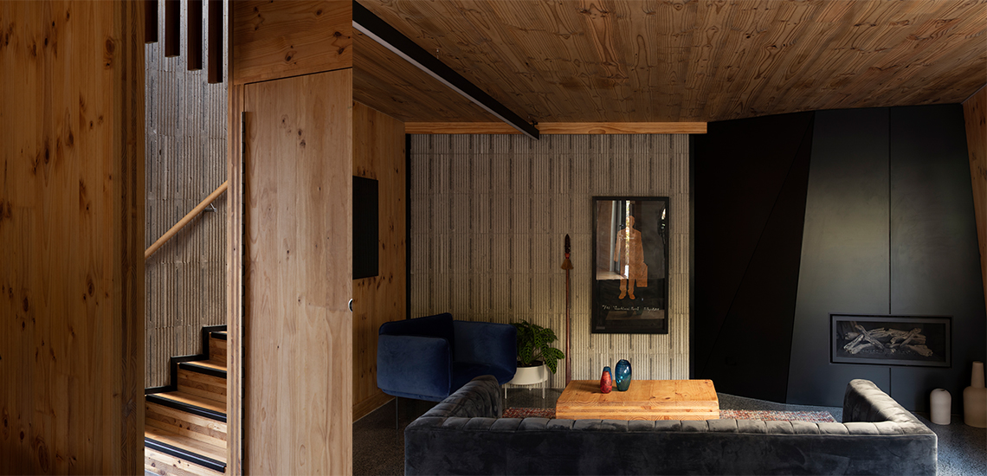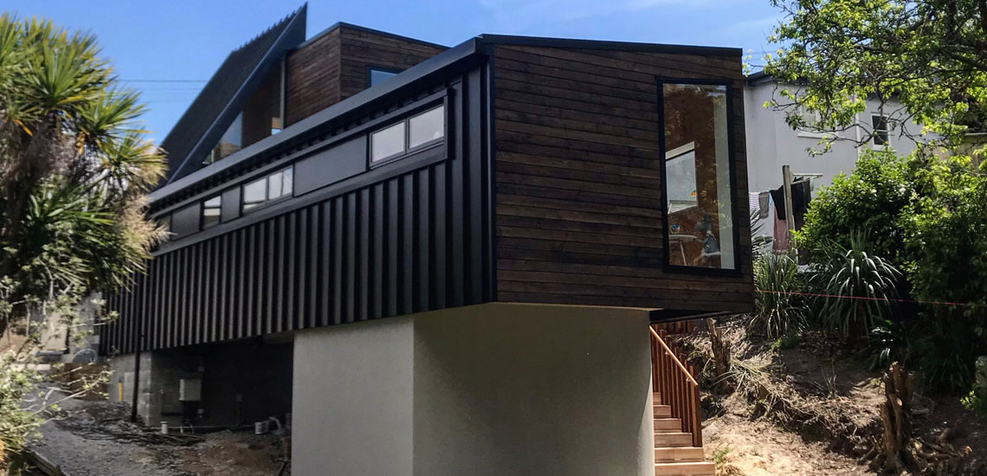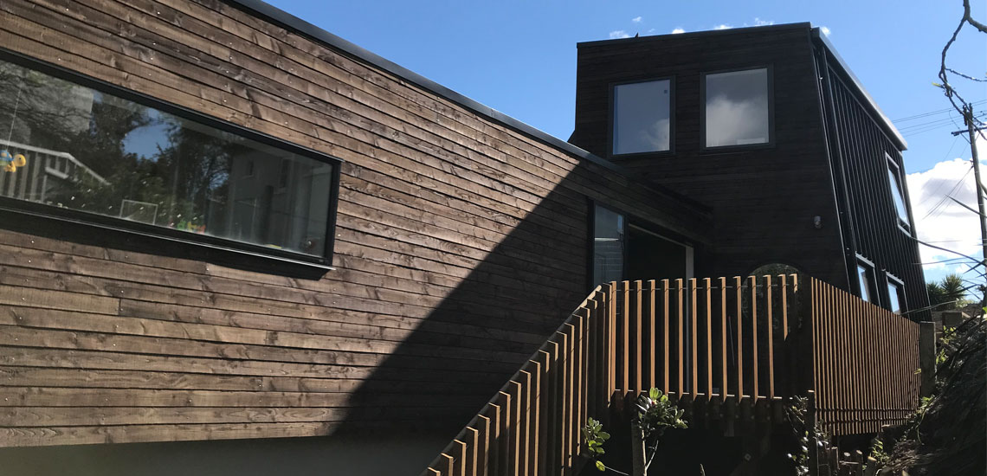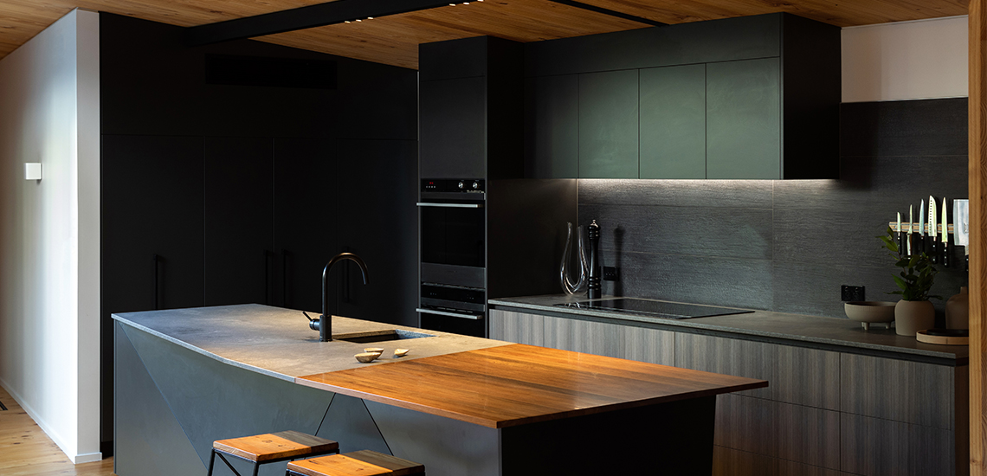TUARANGI
As seen in;
'The City Issue' of Home Magazine (June 2019).
'Building Smarter' of Houses Magazine (Spring '19)
The Tuarangi House has received Highly Commended Awards for both TIDA NZ Architect New Home of the Year 2019 and TIDA NZ Architect-Designed Kitchen of the Year 2019.
Along with NZ Wood Resene Timber Design Awards 2020 - Tuarangi took out Winner in the Residential Design Award Category and the Winner Overall Supreme Award
TUARANGI:
1. (location) outerspace.
Ka kōrekoreko ōku karu i te tini o ngā whetū i tuarangi.(PK 2088:988)
'My eyes are dazzled by the multitude of stars in space.'
TOA’s Tuarangi House responds to a tight, sloping urban site in Grey Lynn with sharp angles and fractured forms. The design inspired from the name Tuarangi meaning 'outerspace', inspires the house to play with notions of new and old, calm and drama and light and dark with black metal cladding meeting rough sawn timber at often sharp and sometimes unexpected interfaces. This tension continues through the interior with stark contrasts between warm and cool materials, rough and smooth surfaces, rounded forms and hard-edged faceted ones.
TOA was challenged in this house to design a modern architectural statement which while making the most of a constrained site could push the limits of possibility in a new structural material; cross laminated timber. The structure of the house is constructed from 42 custom panels of solid engineered timber manufactured in a factory in Nelson from pine. These panels were delivered to site and erected in 10 days to form the structure of the house, exposed on the inside these wall, floor and roof panels are finished in a natural oil and give Tuarangi its unique warm timber interiors.
From a solid polished concrete base in the lounge and dining room the house project from the land with the western end bridging over a concrete wine cellar and cantilevering towards the large pohutukawa which dominates the backyard. This floating wing containing 2 Bedrooms and a bathroom uses careful placement of windows to frame the surrounding greenery and views to Kingsland in the distance while providing much valued privacy with the proximity to neighbors. Set into the hallway floor is hatch which gains access to the concrete wine cellar which houses the clients growing collection.
Sitting in the center of the house the kitchen forms the social and spiritual hub of the house allowing it to pivot between the north facing deck and the living and dining room when the clients indulge their passions for food and entertaining. The kitchens fractured forms reflect the exterior’s western facade and the charcoal and concrete palette with feature swamp rimu benchtop provides sleek contrast to the lighter timber walls.
At the entry the solid timber stairs rise into the vaulted ‘shark fin’ form creating a dramatic almost cathedral like space which acts as a counterpoint to the equally dramatic but constraining external entry. The stairwell is wrapped in concrete finished with a striking texture created from grinding the pattern left from the modular polystyrene form work. The subtle variations and imperfections in the concrete give the concrete an intriguing finish which captures the light in everchanging ways.
The first floor contains the master bedroom with ensuite, walk in wardrobe and a study. High ceilings and sloping walls of exposed timber or dark stone tiles gives the spaces a special feeling while the huge corner window provides sunset views over the Waitakere ranges in the distance.
Tuarangi is a multi-faceted house which continues to surprise and delight everyone who encounters it.
Photographs: David Straight
Details
Client: Craig and Kristin Wilson
Location: Grey Lynn, Tāmaki Makaurau
Floor Area: 156sq.m
Programme: Residential
Consultants: XLam, Abodo, Engco, DHC Consulting Ltd, Roofing Industries.
Contractor: Mike Greer Architectural Ltd.
Status: Completed 2018




