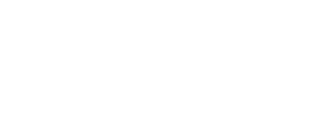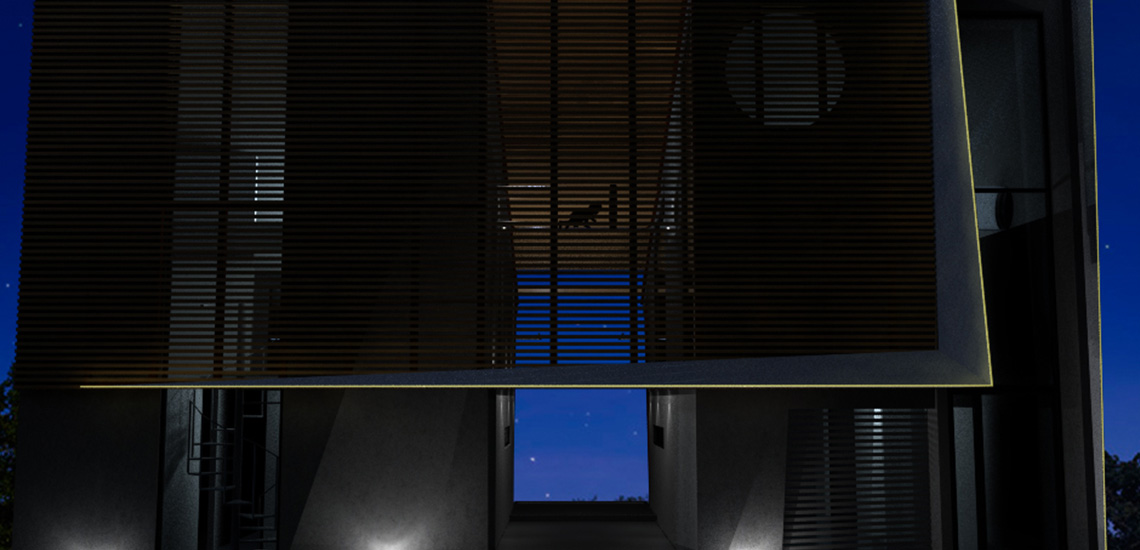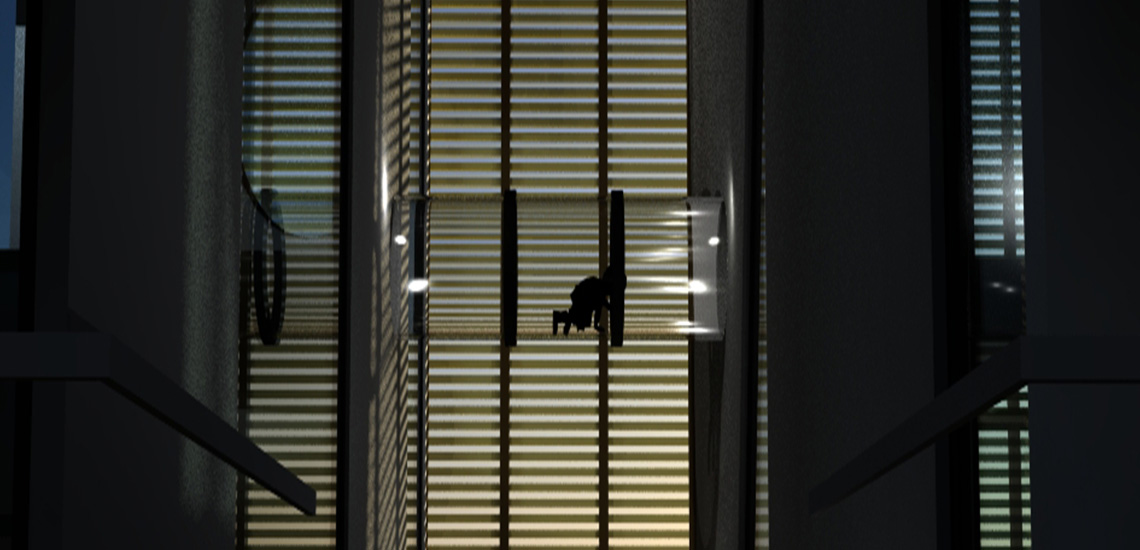Seki House, Japan
The Seki House is a successful example of following the principles of form following function. A mixed use building for a Japanese Dentist, two separate towers were designed. To the left is a residence, to the right is a dental office for lectures and tutorials, with a shared space between. Atop both towers are the children’s bedrooms, connected by a playful glass tunnel to move between. Although made up of two separate spaces of unique function, the exterior works to create a homogeneous whole.
Renderer: Timothy Crowley
Details
Location: Nagano, Japan
Floor Area: 209 sq.m
Collaborators: Dalton Design
Status: Completed August 2014







