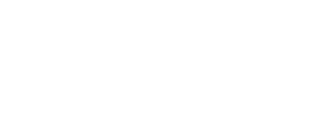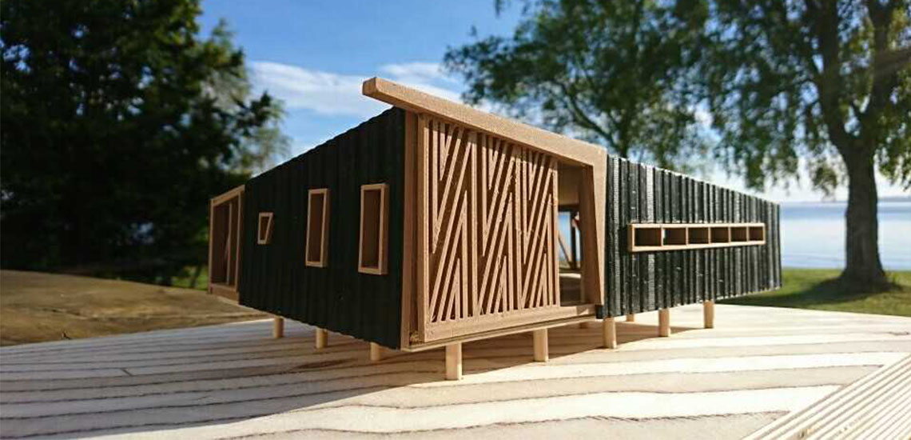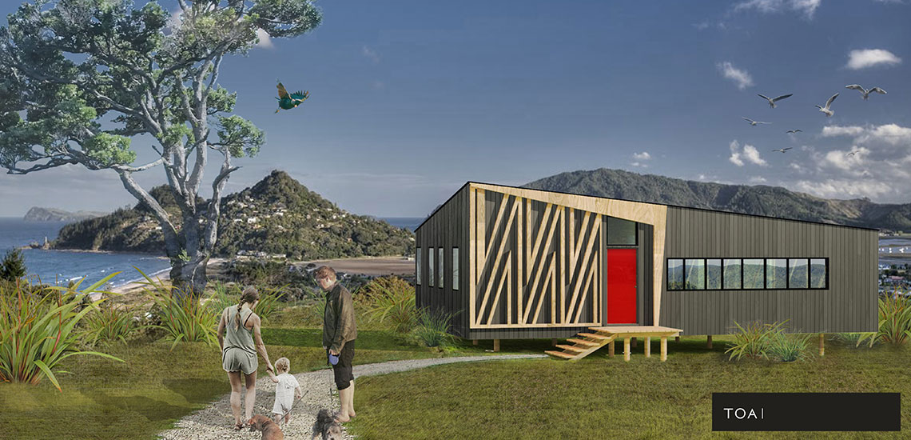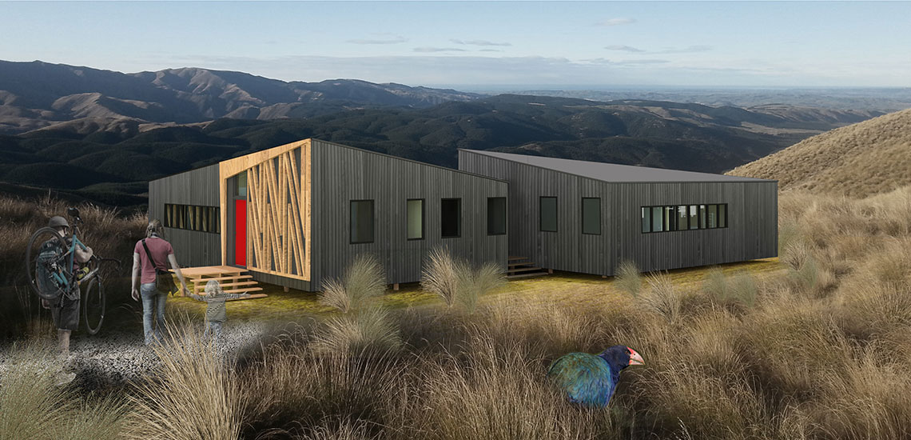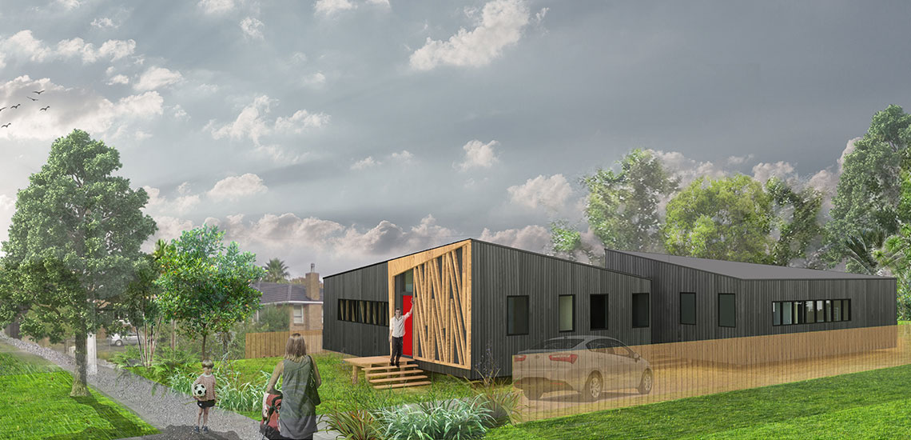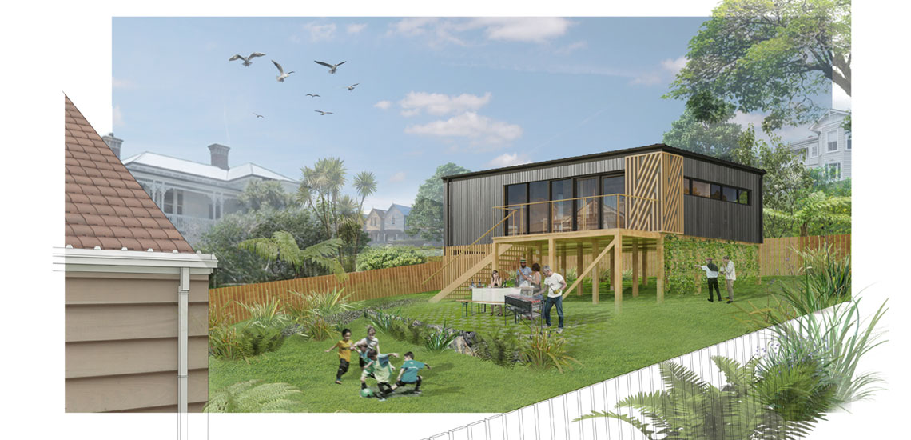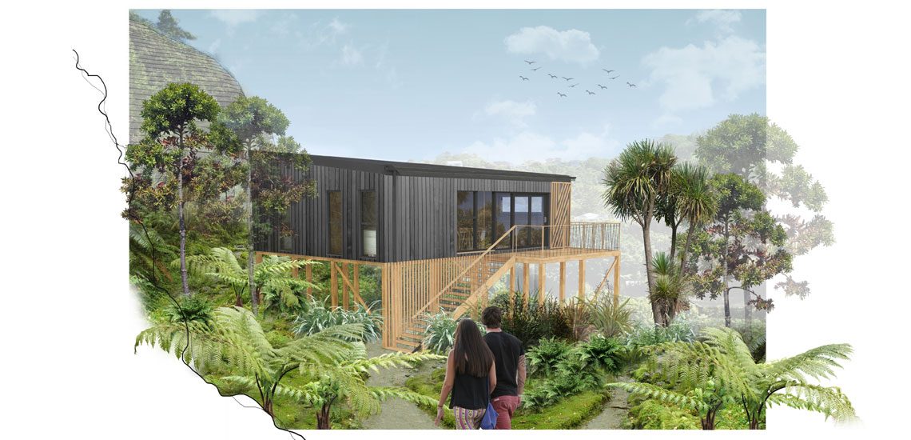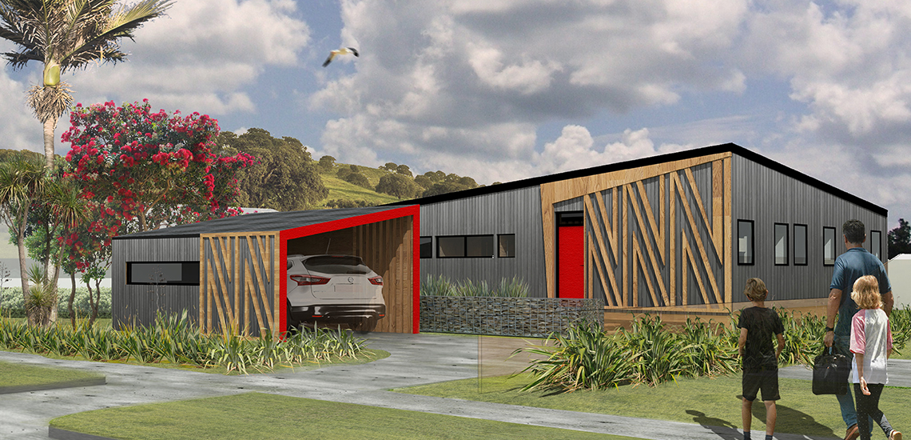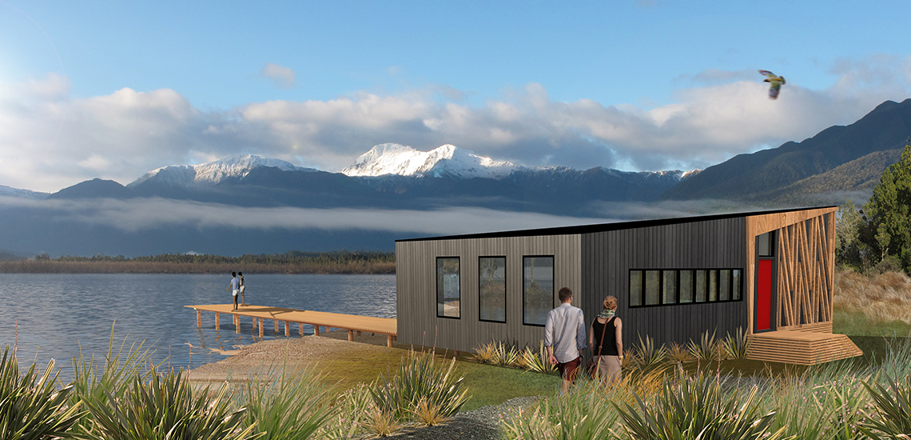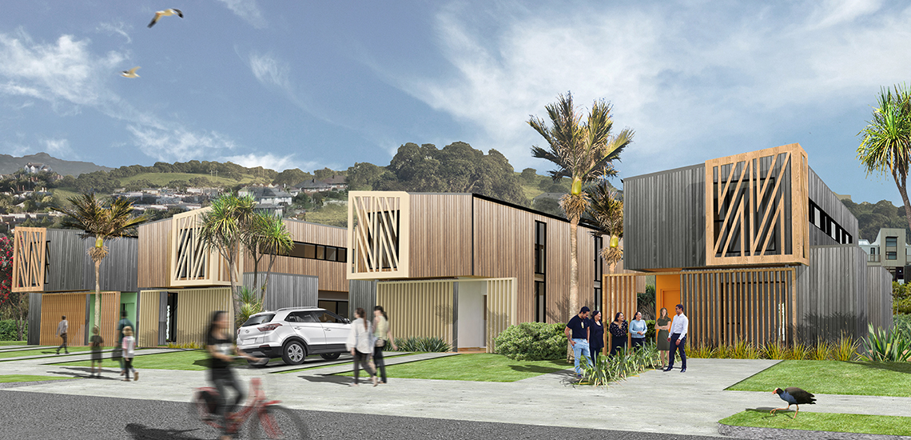MMH - Māori Modular Housing
MMH: Māori Modular House - A house for all New Zealanders.
MMH: Māori Modular House is a collaboration between TOA Architects and build partner Mike Greer Architectural who have a collective vision to deliver 1,000 modular houses in Aotearoa by the end of 2020.
TOA Architects believe that whatever your background or whakapapa, our teachers need not go without, neither should our nurses, our police, or our factory workers, this is happening - It is not just a design or a building - It is a movement.
Innovation is at the very core of the MMH project. The use of off-site panelised construction and cross laminated timber technology will result in streamlined consenting and swift on-site assembly meaning Māori Modular Houses will be ready to live in in a fraction of time it takes to build a conventional house. Off-site construction has helped the team realise its vision of creating housing opportunities for all New Zealanders that are quick to construct, quality, sustainable, warm, safe, cost effective and designs with wairua.
Three MMH designs for homes under 100m² are ready for orders to go into production, Tuhunga-a-Ruru (2 bedroom - 65 m²) , Raupeka (2 bedroom - 87 m²) and Akatoki (3 Bedroom - 98 m²). All are designed with quality materials including douglas fir weatherboards, double glazed windows, designer kitchen with Bosch appliances and acrylic bench-tops all standard. Larger 3 and 4 bedroom MMH’s are also in development, but for now the focus remains on a scale of home that can maximise the potential of infill, irregular shaped, steep and smaller lots – sites that are more likely to be affordable to regular New Zealanders. Of course MMH’s are equally suited as a kiwi bach, beside the beach, lake, bush or mountain.
“Three major problems with housing in New Zealand is the cost of land, a shortage of skilled labour, and the quality of design. This design seeks to tackle those three things.”
“MMH is a concept we’ve been thinking about for a very long time. One of the main things is having many major components made in a factory and then assembled by trained assemblers on-site. Then they don’t have to have five builders in a house for six months. The idea is the house is completely finished on-site, within a month. MMH also has the potential to deal with other social issues like unemployment and economic growth.”
Nicholas Dalton, Director of TOA Architects on TVNZ’s Te Karere – 1st of Feb, 2018
MMH is developing rapidly and we have experienced an unprecedented level of interest in this initiative.
Please register your expression of interest to: info@toa.net.nz
Details
Location: Aotearoa wide
Floor Area: 65m² - 98m², larger 4 bed houses in development
Programme: Taking orders now, 13 weeks from deposit
Consultants: DHC
Status: 2019 ongoing



