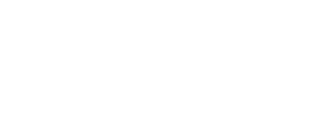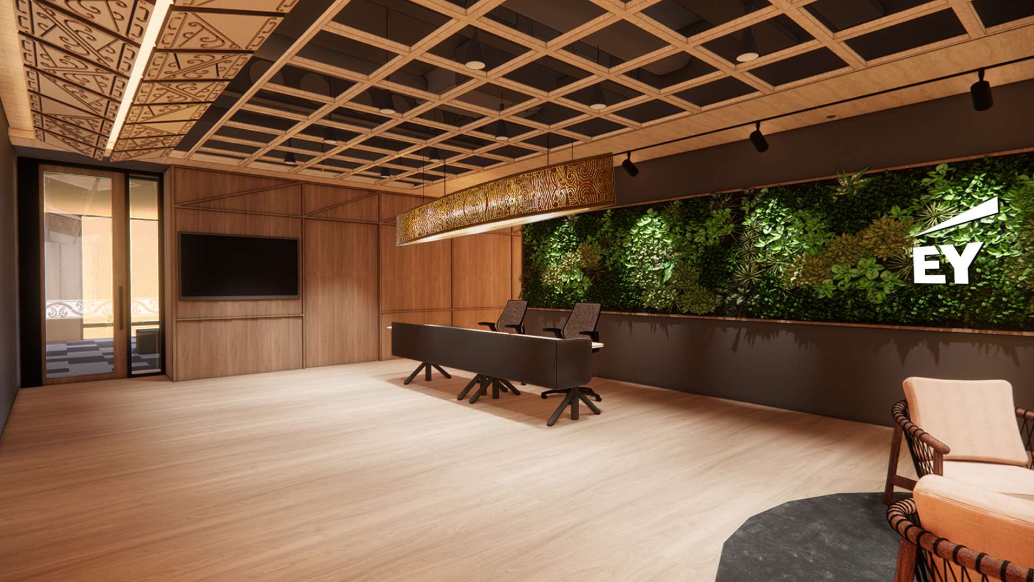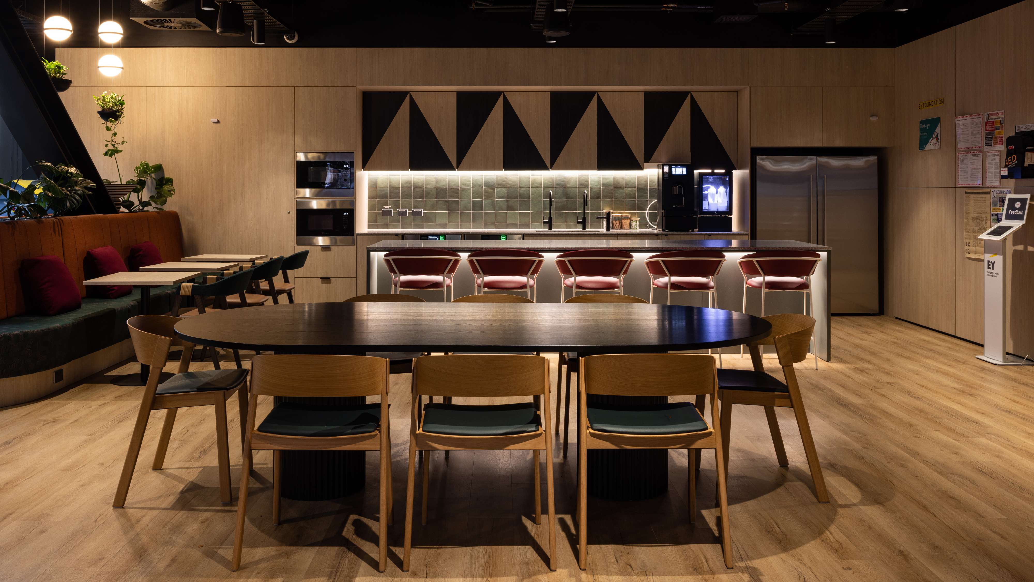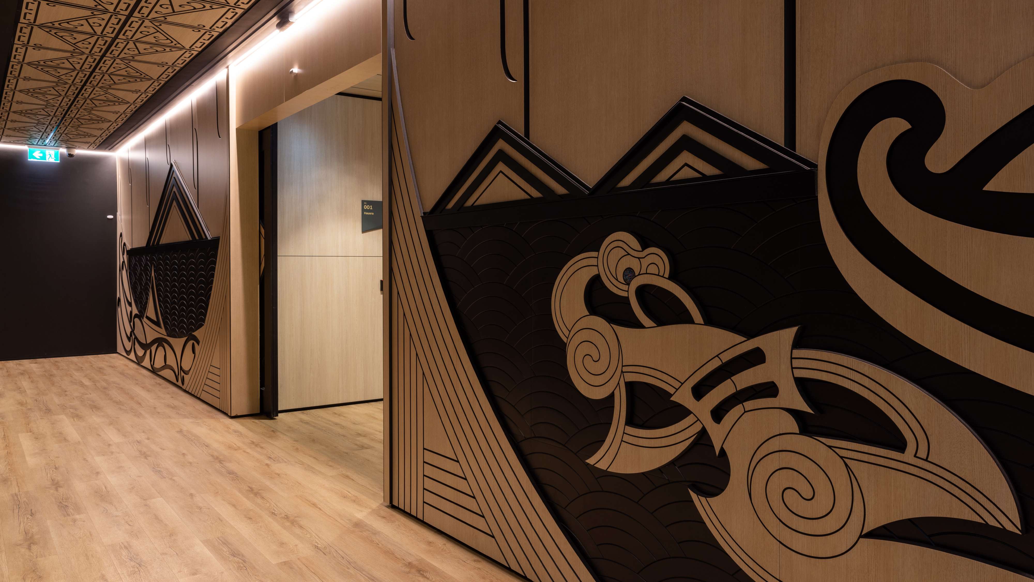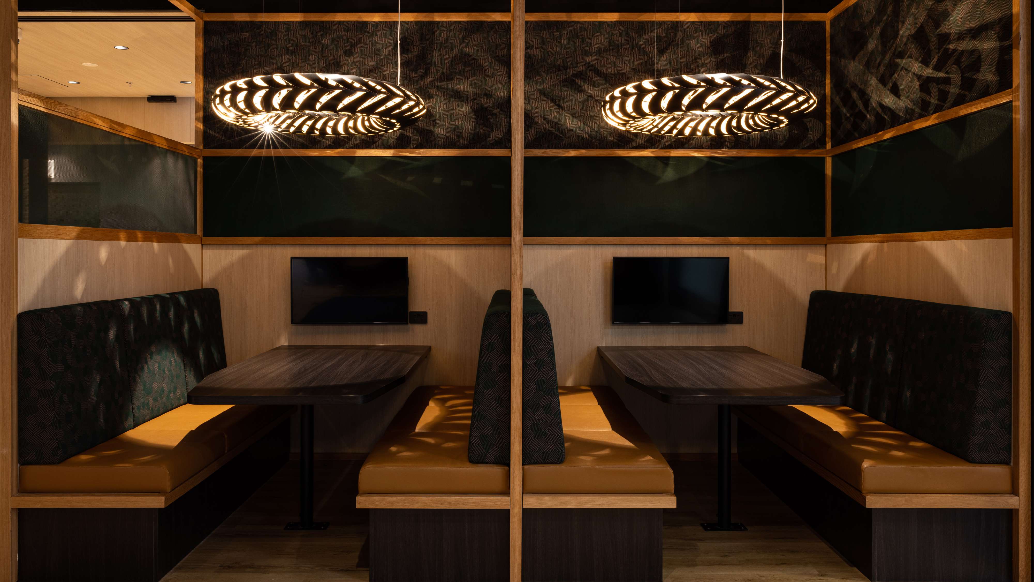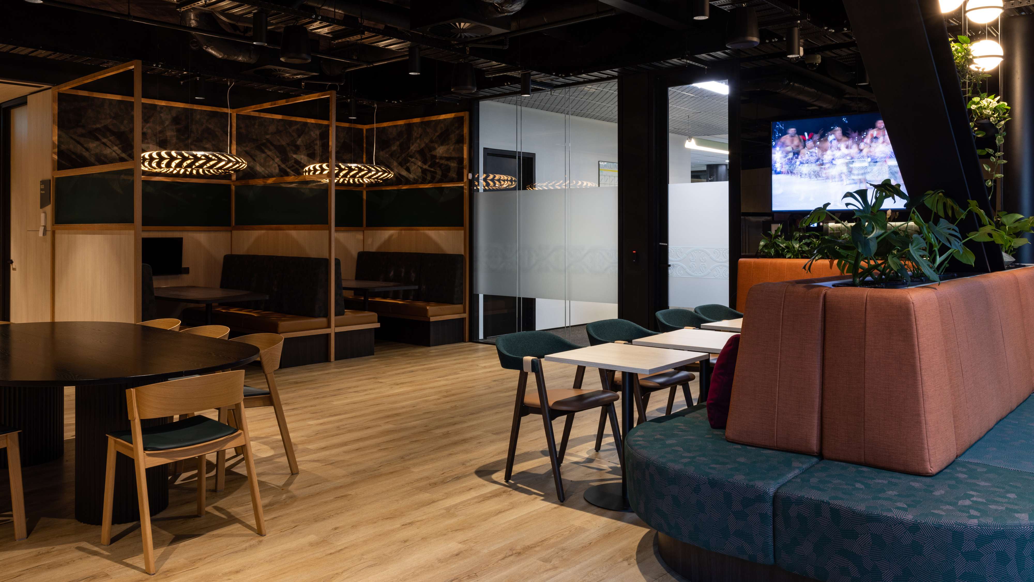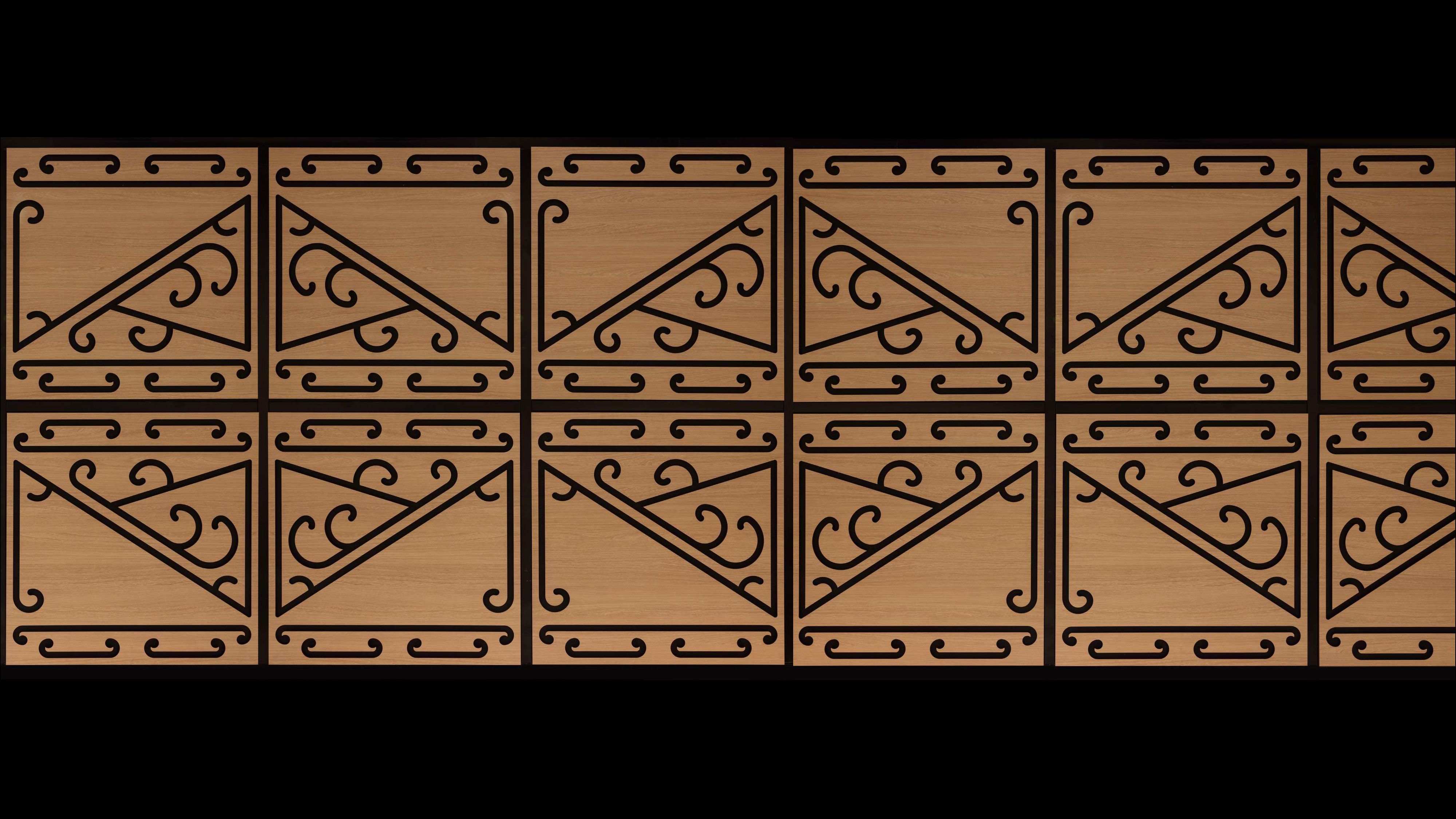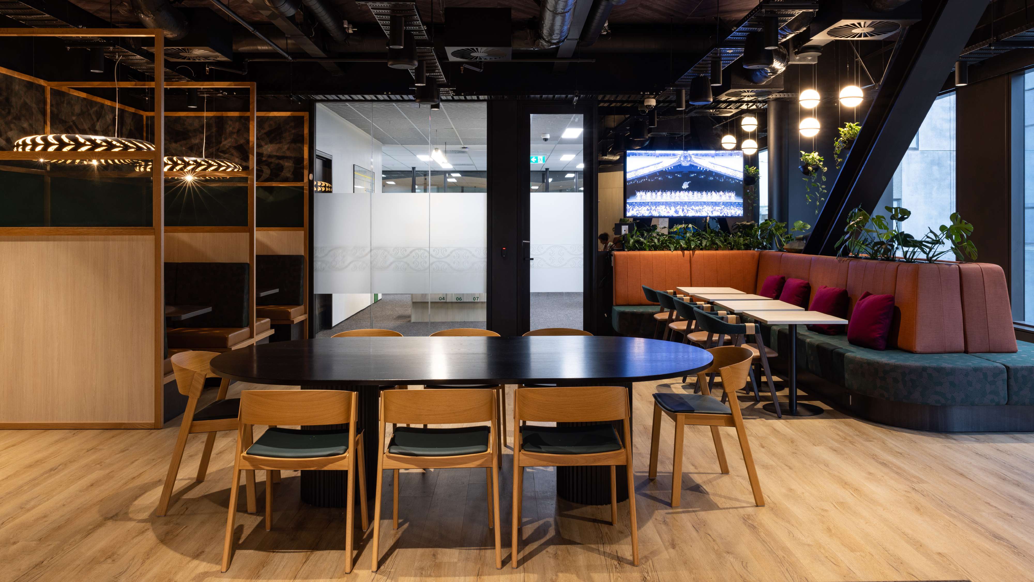EY Tahi
The Client objective for this new purpose-built fitout is to provide a workplace that optimises efficiency and technology and supports EY’s (Ernst & Young Group Limited) strategic priorities in accordance with EY Global Standards. The works included a commercial office fit-out based on a hybrid workplace strategy including open plan work areas, board rooms, meeting rooms, focus rooms, collaboration areas and support facilities incl. hospitality. community hub. TOA was offered the opportunity to provide a cultural design review of the EY interior fit-out which engages with Mana Whenua (local Maori of that specific area).
In close partnership with TOA and the EY Tahi team, Black interiors and Mana Whenua, TOA ensured that from design to completion the cultural values and narratives were honored, delivered and reflected the Mana whenua of the site and the uniqueness of Te Whanganui-a-Tara. The design referenced significant elements of the takiwātakiwā of EY Wellington and also connected to the traditional resources which were once part of iwi commerce and trade. provides a workplace that optimises efficiency and technology and supports their strategic priorities in accordance with the EY Global Standards while successfully binding Matauranga Maori through contemporary design and art.
Details
Client: Ernst & Young Group
Location: 43 Bowen Street, Wellington
Floor Area: 1600m2



