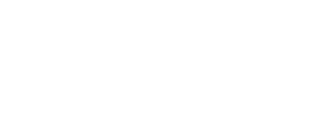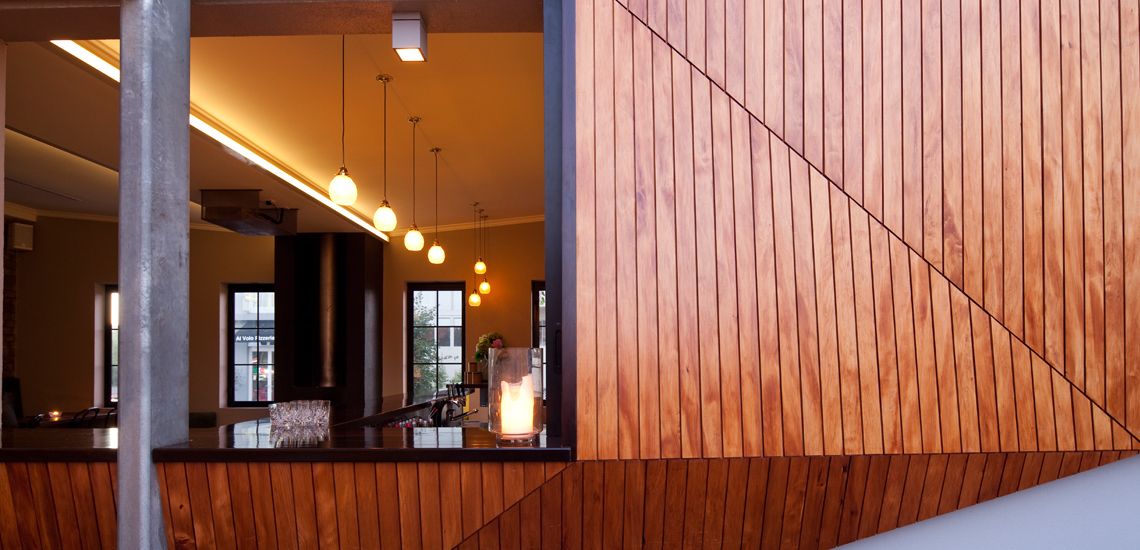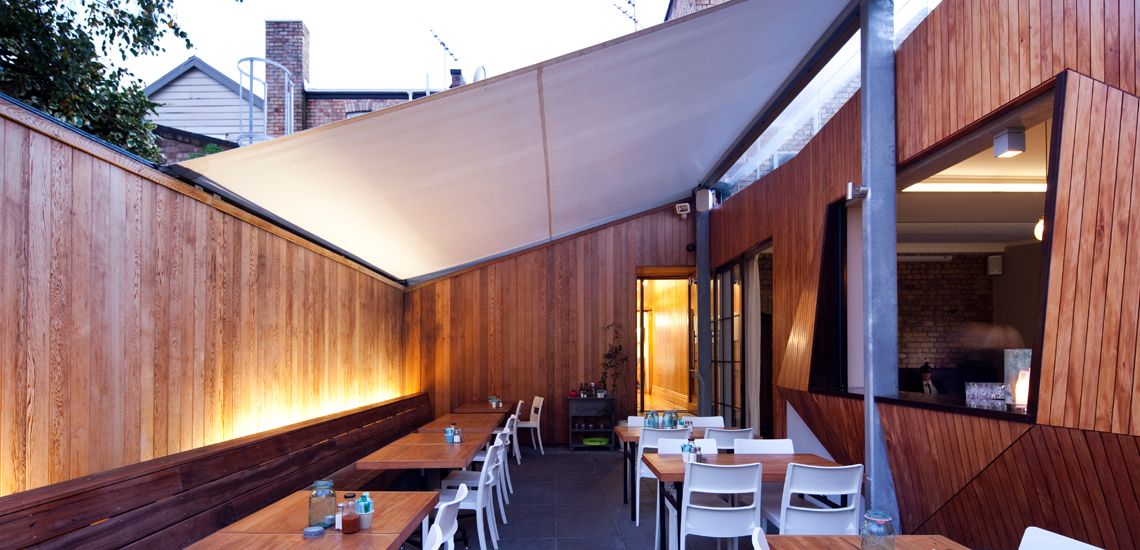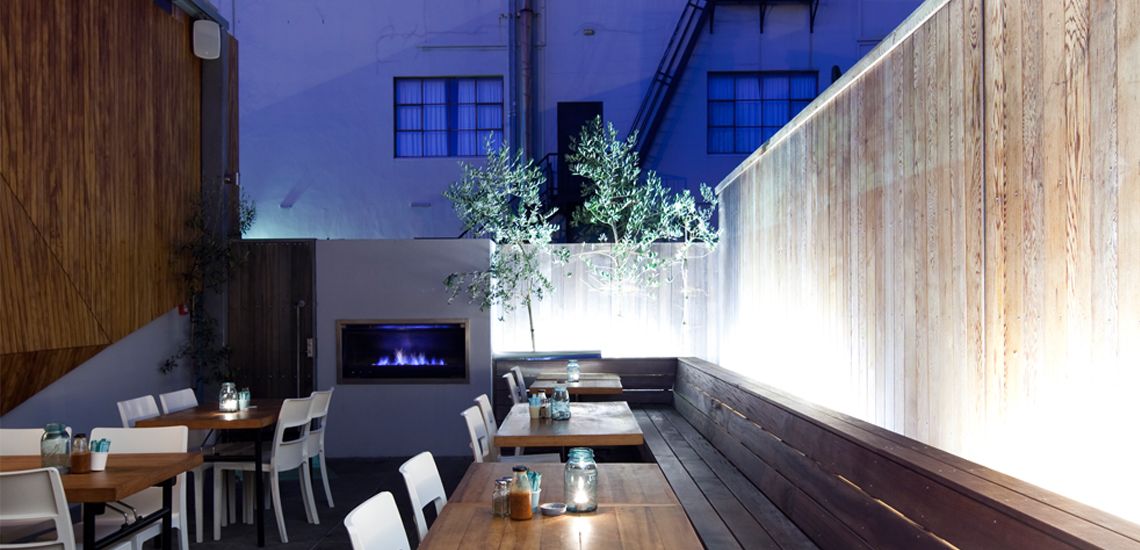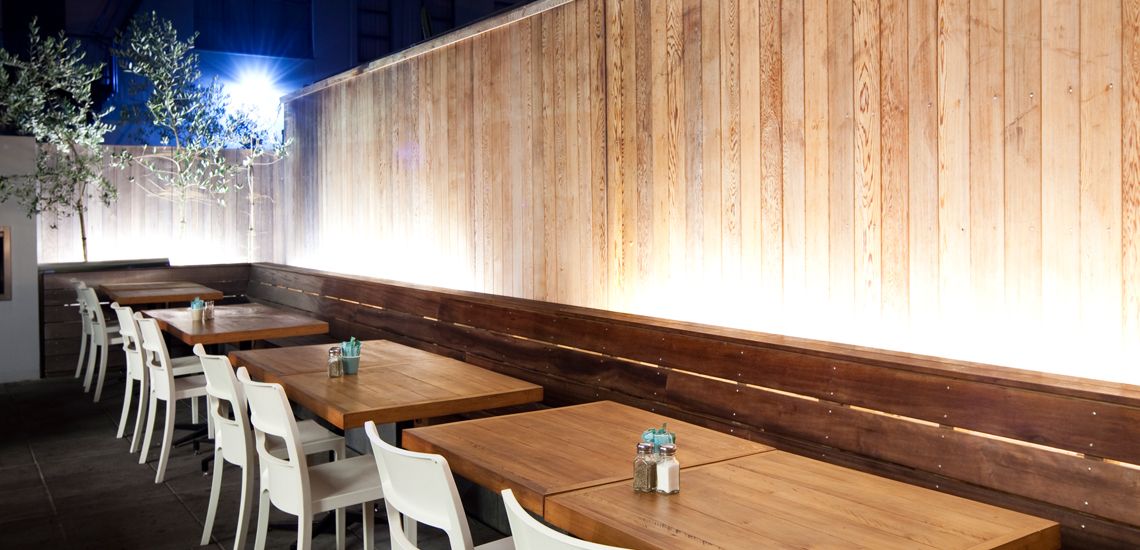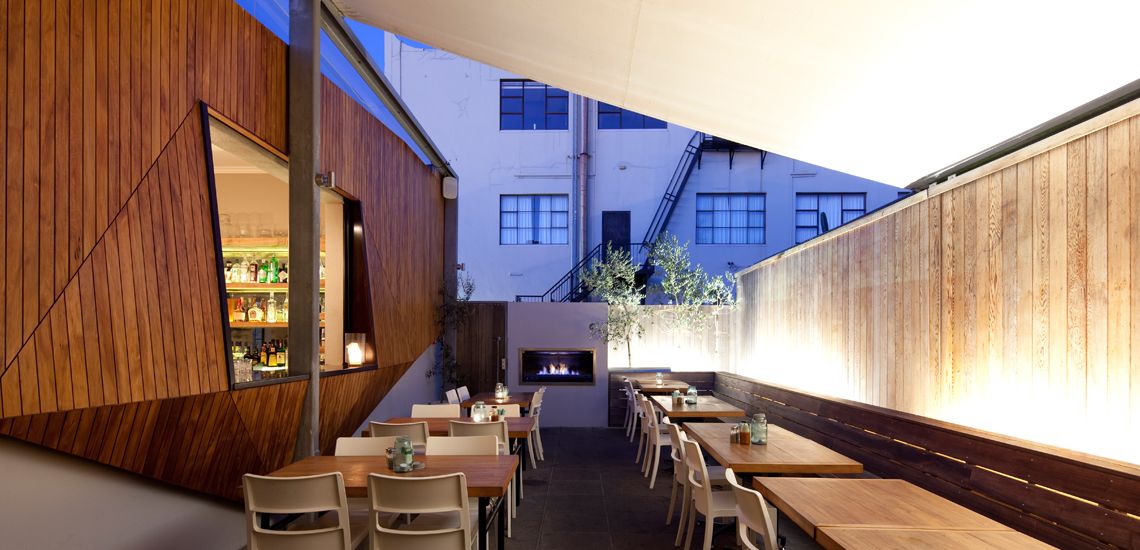Corner Store Bar
This project was to refit the underutilised back of house that was attached to the already popular Corner Store bar. The aim was to open up the space through to the courtyard and create a naturally lit bar that could be used for corresponding functions. Loft windows were added to connect the courtyard into the existing bar area which in turn allowed natural light to flow into the space. Our vision for the bar was to tie in the refinement of the front bar and the rawness of the courtyard.
Photography: Jonny Davis
Details
Client: The Corner Store
Location: Eden Terrace, Auckland
Programme: Hospitality
Collaborators: Material Creative
Contractor: 505 Construction
Status: Completed April 2012



